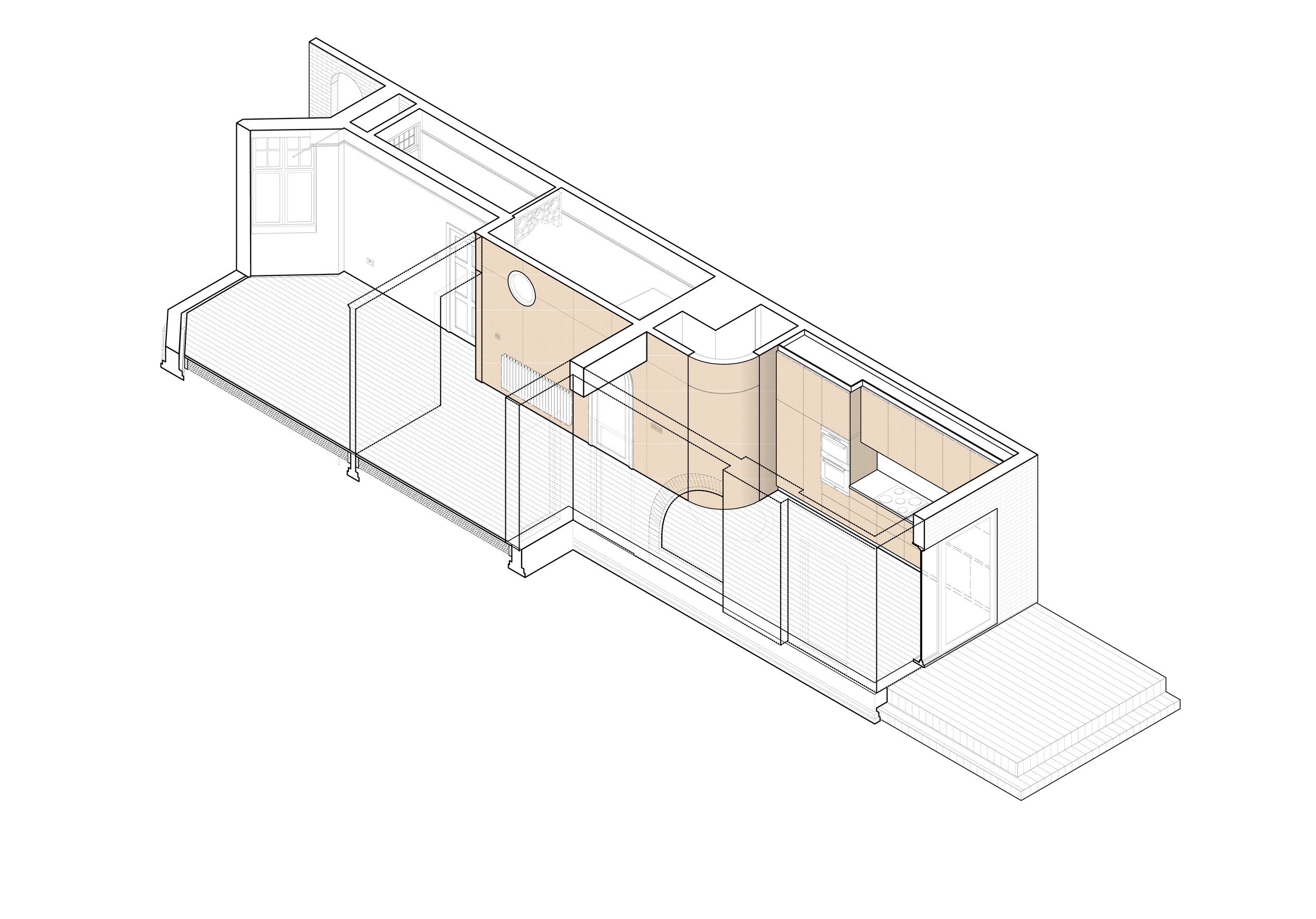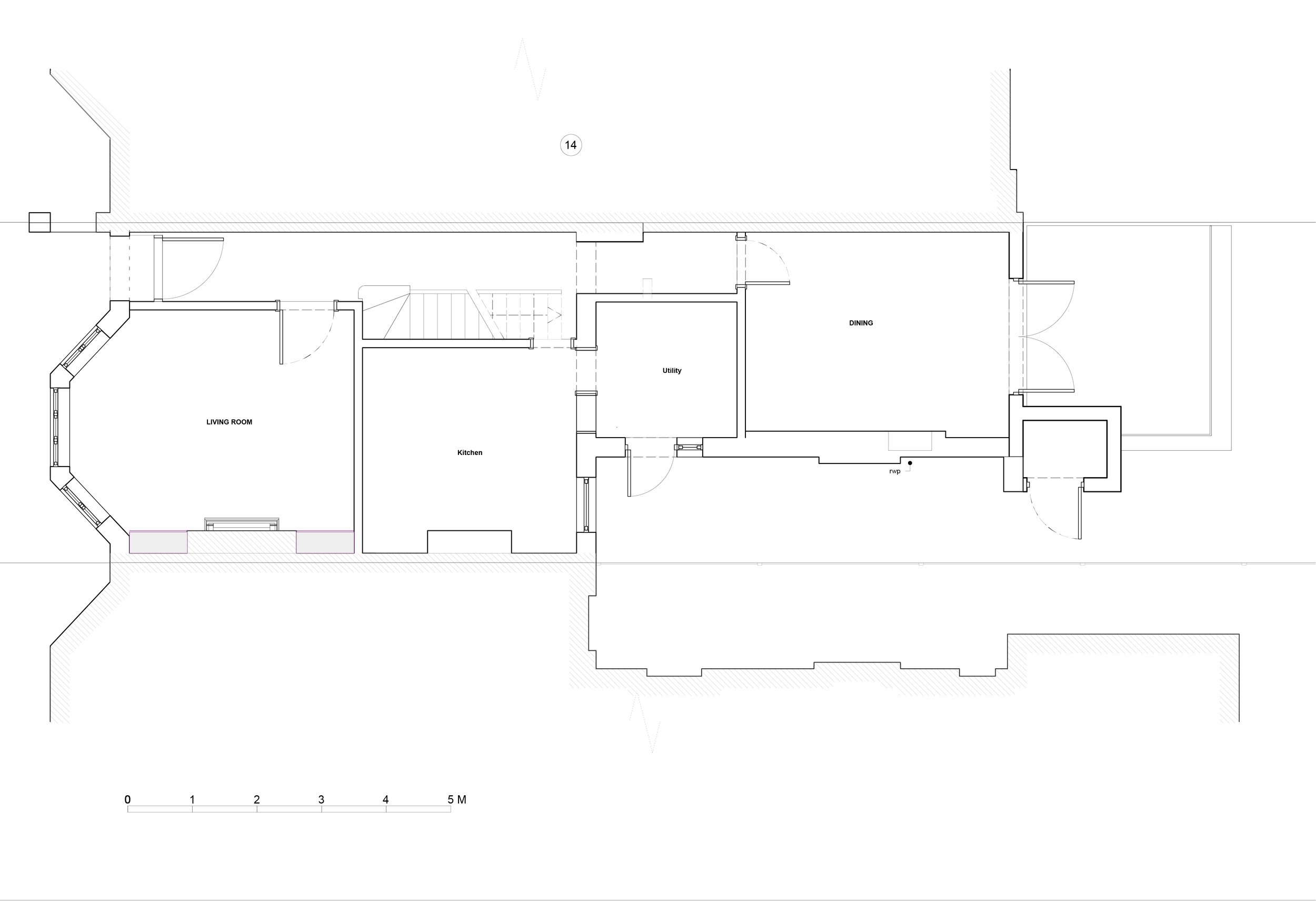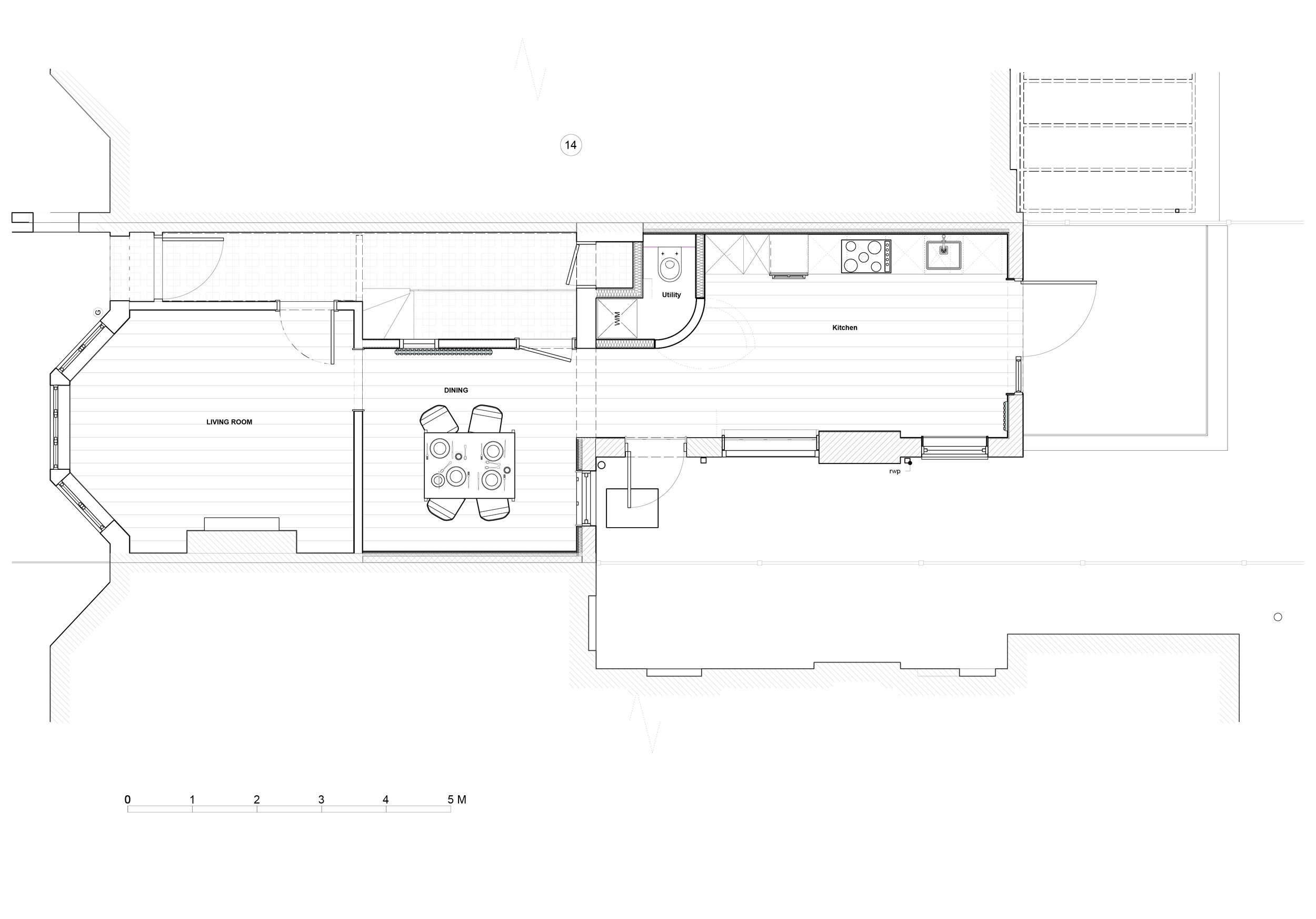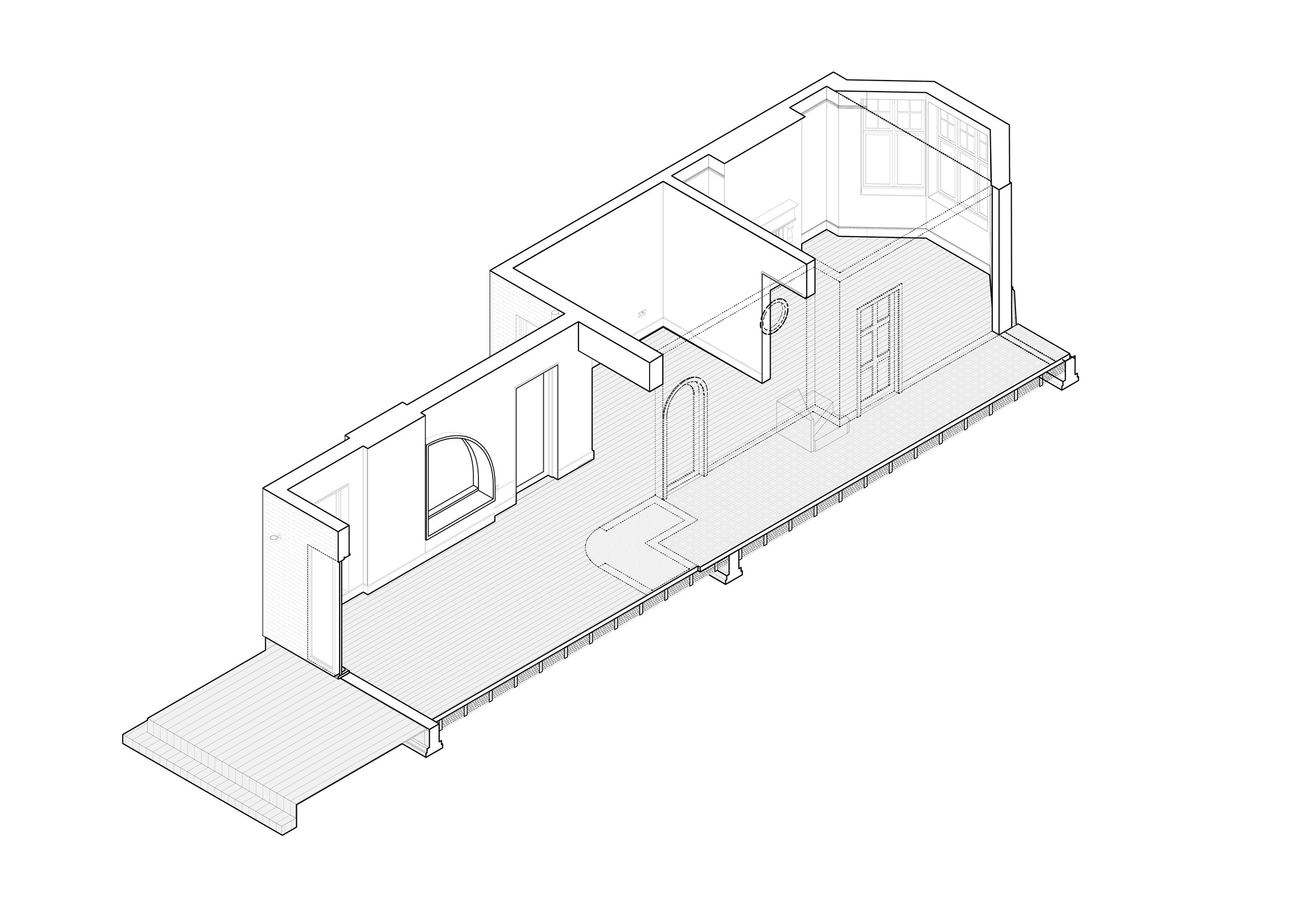
Lightcliffe

Lightcliffe Road is a ground-floor refurbishment project undertaken on a period dwelling in Palmers Green, North London. The existing dwelling was in a state of disrepair and necessitated urgent upgrades for a young family. The project incorporates several energy-efficient improvements, including the complete insulation of floors and external walls with natural fibre insulation. Given the tight budget constraints, innovative design decisions were made to enhance lighting, durability, and accessibility.

Natural light now floods the interior space, creating a warm and inviting atmosphere that seamlessly connects to the rear south-west-facing garden. Prominent features include full, half, and quarter circle window and door apertures designed to enhance the flow and movement of the space. These curved openings harmoniously integrate with the building’s fabric, articulated by soldier course brick lintels and complemented by a vibrant palette of materials that harmonise with the natural birch kitchen and wainscot wall panelling. New flooring throughout completes the interior design, with meticulous detailing at each threshold to seamlessly transition between rooms.












Existing Layout

Proposed Layout



