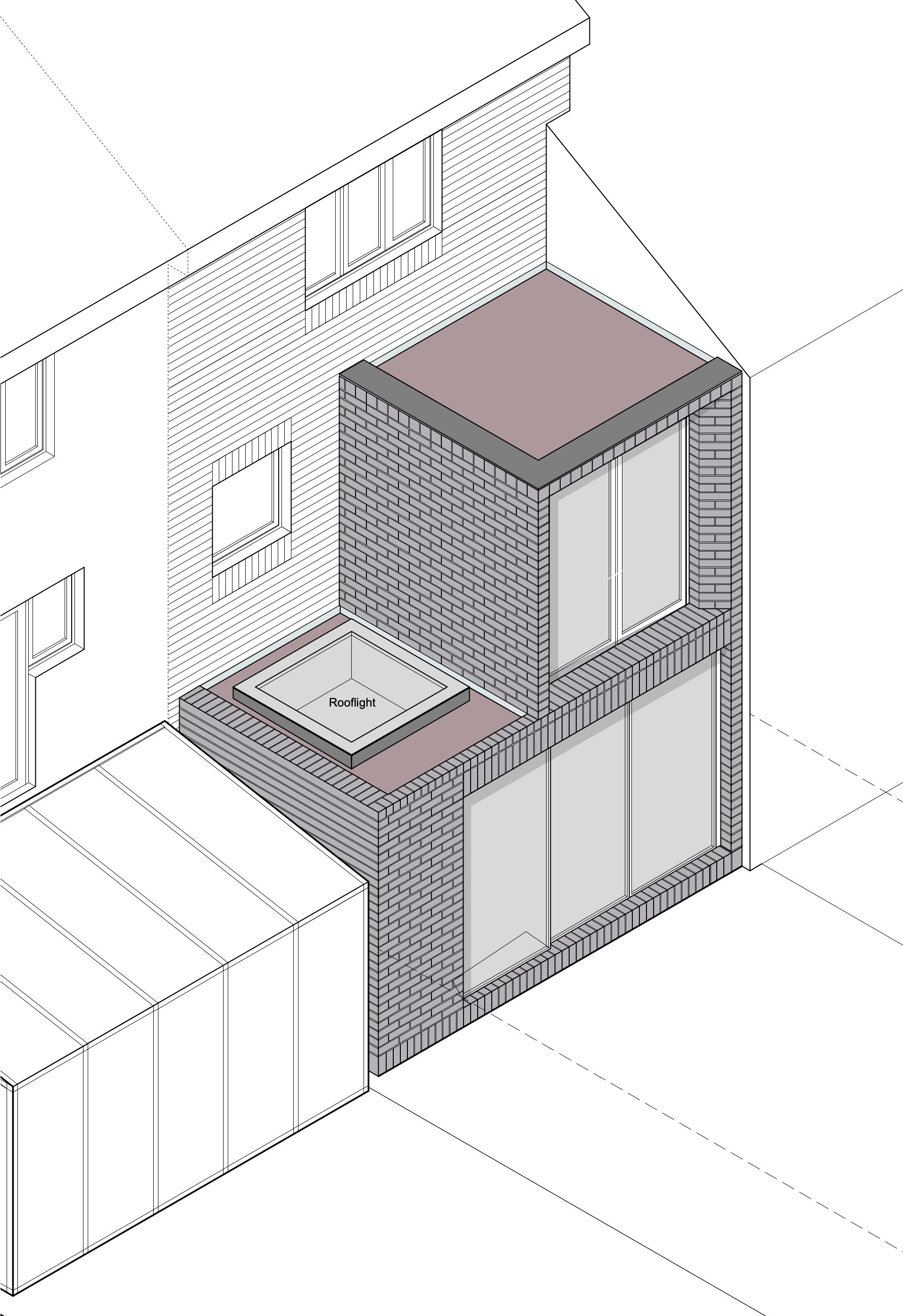
Finsbury

Sustainable Urban Design
Our refurbishment and 2 storey extension to a 1980’s N London townhouse incorporates a new air source heat pump to provide sustainable, high quality living accommodation.
Photos by Agnese Sanvito

Finsbury Park Avenue
Value: £250,000
Start: Nov 2022
Complete: Jul 2023
Gross area: 160sqm
Architect: Nicholas Kirk Architects
Structural Engineer: Simple WOrks
Contractor: M2 Projects
Finsbury Park Avenue is a refurbishment and extension of a 1980s townhouse in N London. Innovation and sustainability were key considerations in developing the design, culminating in a highly sustainable project that includes an air source heat pump and a 2 storey addition to the rear of the original dwelling.
The existing garage was converted to provide a new open kitchen / dining room arrangement leading to the garden at the rear. Contrasting brickwork defines the new parts of the house which has been carefully detailed to form deep tapered reveals around the 1st floor window with engineering brick depolyed to accentunate the profile of the extension.
Our scope of work included the following:
1. Site Analysis
2. Client Consultation
3. Concept Design
4. Planning
5. Detailed Design
6. Lead Design
7. Interior Design
8. Sustainability and Energy Efficiency
9. Construction Information
10. Contract Administration
11. Project Management
12. Principal Designer
















