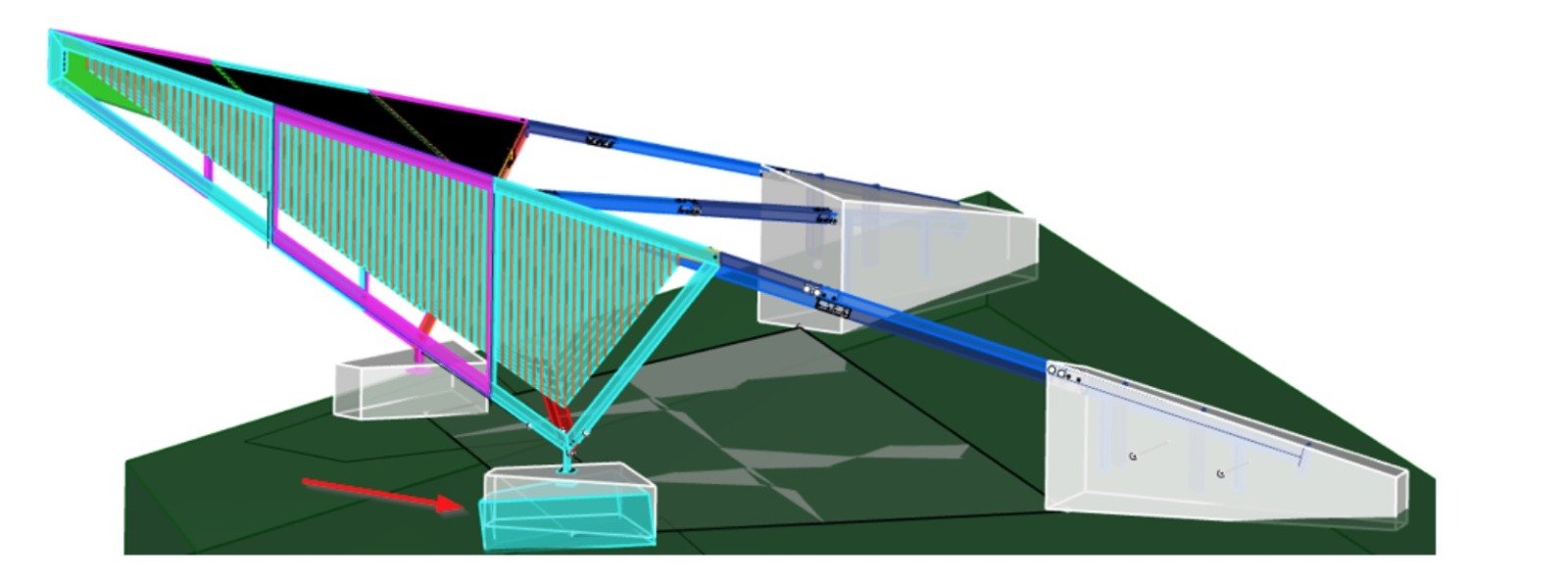Nicholas Kirk Architects are a RIBA Chartered Practice.
We provide architectural services and artworks for a broad range of public and private clients. Our work includes:
• Housing developments
• Commerical buildings
• Charities
• Education
• House extensions
• Cultural buildings
• Public realm & masterplanning
• Listed buildings
• Rural design
• Sports and entertainment
• Public Art
We often work to the RIBA Plan of Work to help structure our projects. This provides a clear overview of the design and construction process, including:
Stage 01 - Feasibility & Briefing
Site / Planning Analysis
Define the brief
Concept ideas / sketches / models
stage 02 - Concept Design & pre planning
Design development
Pre planning application
Informal cost plan
stage 03a - planning
Planning Drawings
Design & Access Statements
Lead consultancy
stage 03b - spatial co ordination
Interior / detail design
BIM modelling
Renders & Visualisations
stage 05 - construction
Contract administration
Cost analysis
Site supervision
Principal Designer services (CDM 2015)
stage 04 - technical design
Construction drawings
Sustainability advice
Building Regulations advice & application
Tender Documents / Pricing / NBS Specification
stage 06 - Handover
Defects analysis
Contract certification
Final account
Sustainability
Sustainability is at the core of our work flow. We design spaces that harness natural daylight, passive technologies, sustainable materials and bespoke details to ensure longevity and responsible development of the built environment. Our approach is tailored to each project to maximise potential and harness the assets of the natural world with minimal impact to the surrounding context.
Crop Cycle - shortlisted competition entry for a vertical farm in an office atrium






